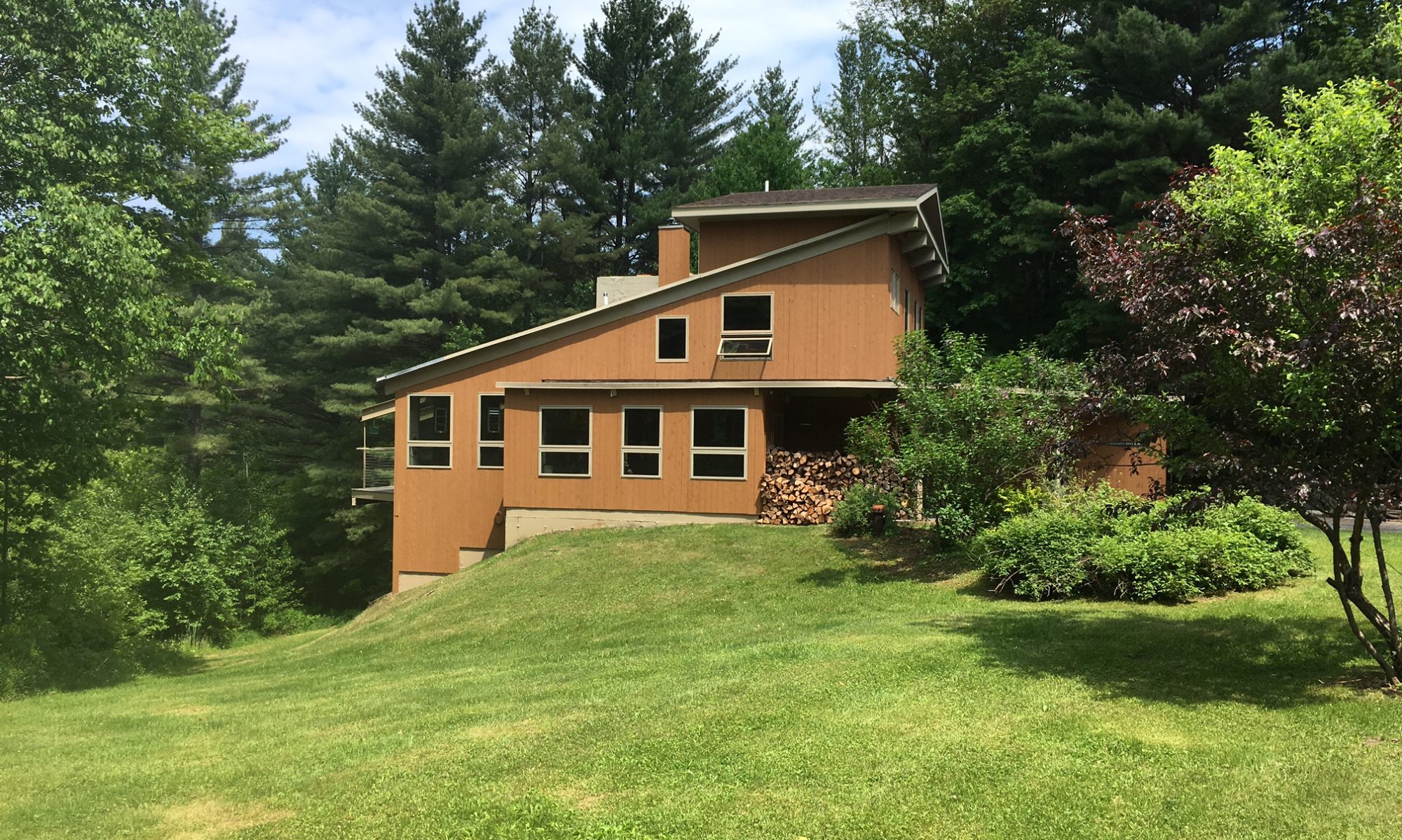Read the detailed Guide to the Loft unit
The Loft unit sleeps six in two open loft bedrooms and a cozy library. It includes a full kitchen, two full baths, 800 square foot living-dining area, 18-foot ceilings, huge stone fireplace and cantilevered deck.
Living-Dining Area

With 18-foot ceilings, large stone fireplace, Vermont Castings wood stove, and soaring windows, this 800-square-foot space forms the heart of the Lodge, and communicates with the deck and the great outdoors through soaring windows and sliders.
Kitchen
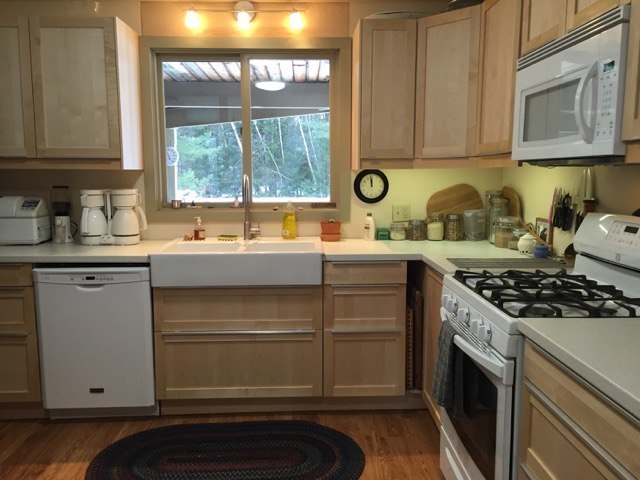 Range, oven, sink, fridge, dishwasher, counters and cabinets full of the utensils, plates, pots, pans, and glassware you need. Open to the living-dining area.
Range, oven, sink, fridge, dishwasher, counters and cabinets full of the utensils, plates, pots, pans, and glassware you need. Open to the living-dining area.
Library
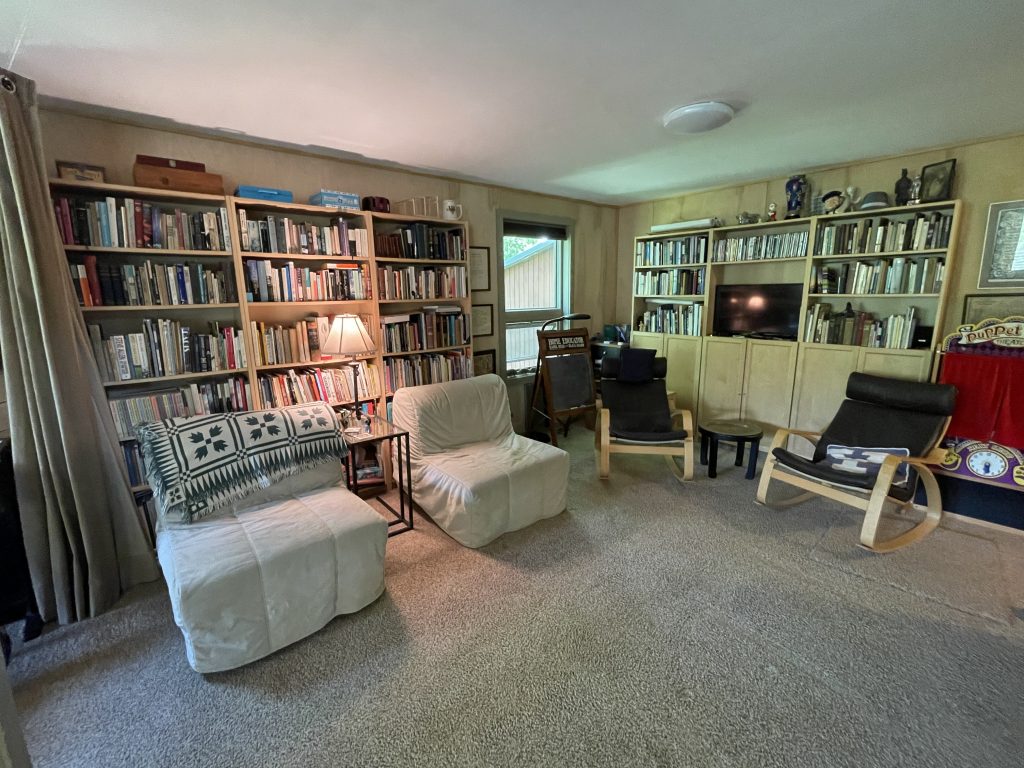
The grandchildren call this the Playroom. Cozy and comfy, with bookshelves, games, TV, and extra sleeping space for two. Full bath adjacent.
Deck
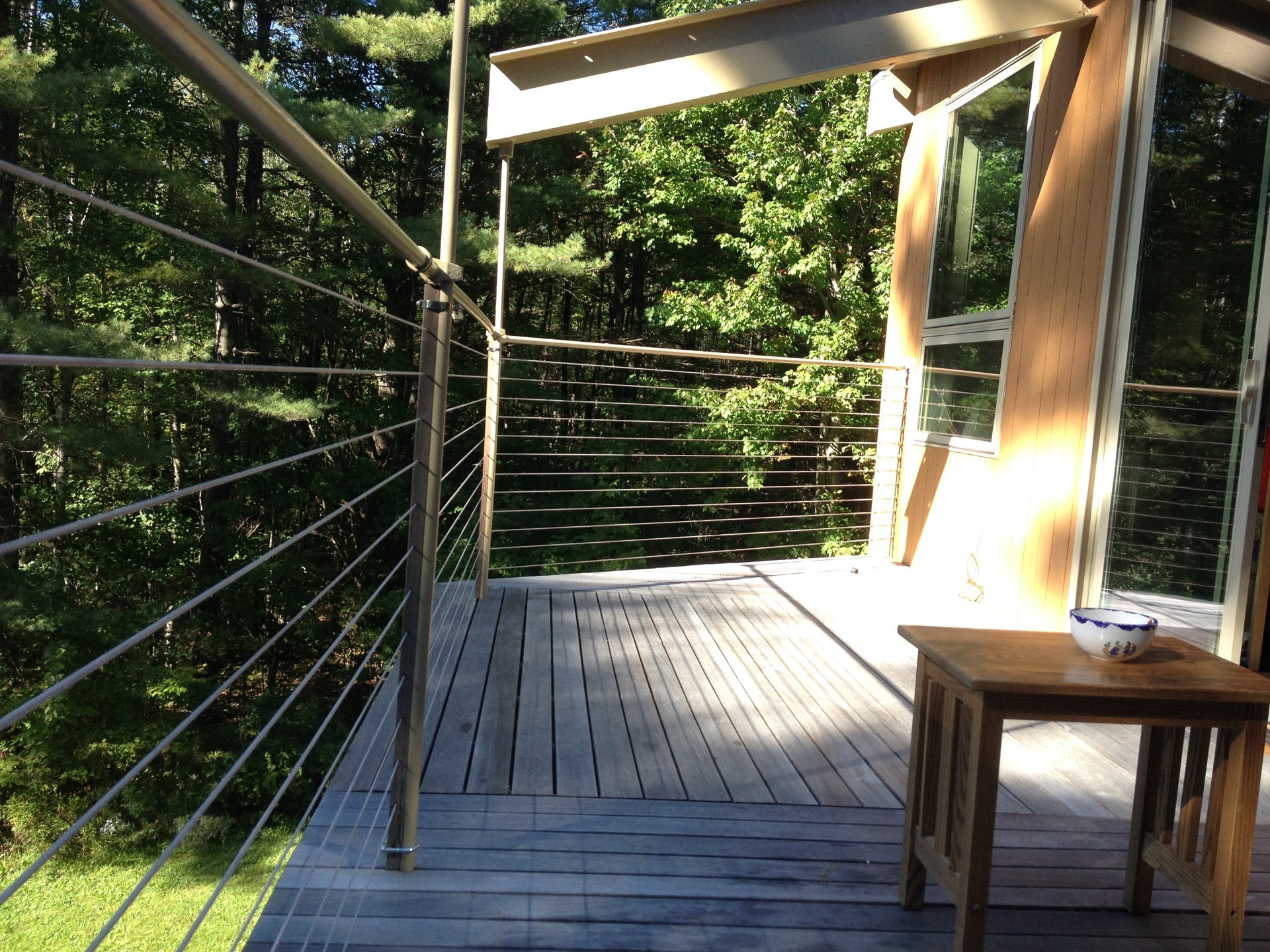
Cantilevered and suspended over the forest, with views to the mountains, and accessible from the living-dining area.
North Loft Bedroom
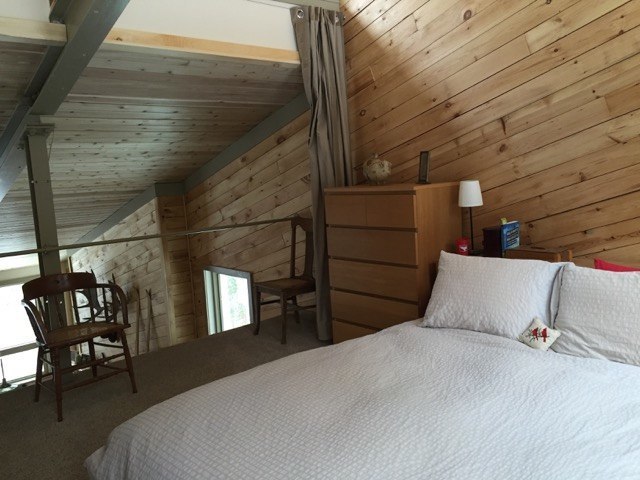 Two huge windows, 12-foot ceilings, clerestory, and views all around, with queen bed and full bath.
Two huge windows, 12-foot ceilings, clerestory, and views all around, with queen bed and full bath.
South Loft Bedroom
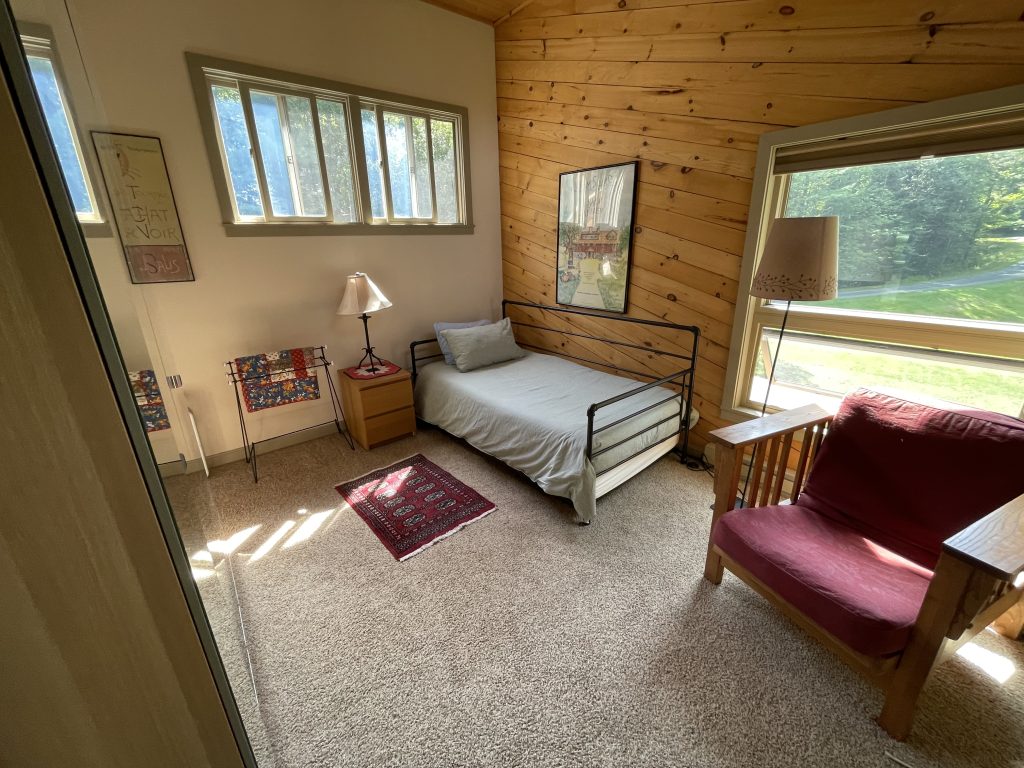
Large windows east and south brighten this space, overlooking the lawn and the dining area. Sleeps two in a day bed with pop-up trundle. Shares bath with the North Loft Bedroom. The easy chair folds down into a small child’s bed.
Soaring Ceilings
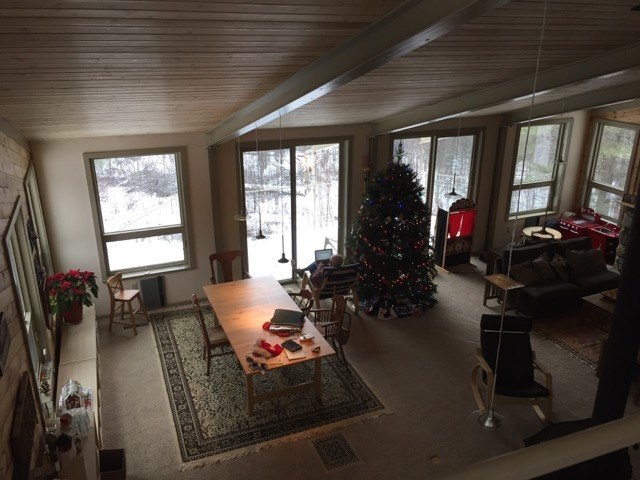 Lots of light and air.
Lots of light and air.
Plus
Shared laundry, atrium, and storage
You may check the availability and reserve the Loft Unit on the Loft Calendar.
You may reserve the Loft unit by calling, texting, or sending me an email. jim@lengel.net. 508 904 0749
